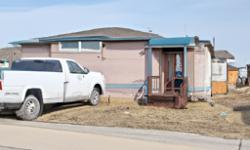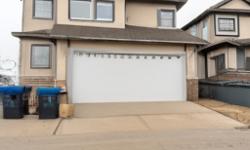SPACIOUS AND STUNNING SINGLE-FAMILY HOME IN TIMBERLEA
Asking Price: $734,900
About 119 Iris Way:
Are you looking for a beautiful and spacious home in the heart of Fort McMurray? Look no further than this stunning single-family home in the Timberlea community. With over 2000 square feet of living space, this house is perfect for families or anyone who loves to entertain.
Built in 2008, this house has been meticulously maintained and features a number of upgrades and amenities. From the moment you step into the front foyer, you'll notice the attention to detail and the quality of the finishes. The main floor features beautiful hardwood flooring and plenty of natural light, making it a warm and inviting space. The open concept layout is perfect for entertaining, with a spacious living room, dining area, and kitchen all flowing together seamlessly.
The kitchen is a chef's dream, with plenty of counter and storage space, stainless steel appliances, and a convenient breakfast bar. Whether you're cooking for a large family or hosting a dinner party, this kitchen has everything you need to make delicious meals.
Upstairs, you'll find three spacious bedrooms, including a master suite with a walk-in closet and a luxurious ensuite bathroom. The other two bedrooms share a full bathroom, and there is also a convenient laundry room on this level.
The fully finished basement features two additional bedrooms, a full bathroom, and a large family room with a cozy fireplace. Whether you need extra space for guests or a place for the kids to play, this basement has it all.
But the interior of this house is just the beginning. Outside, you'll find a large deck overlooking the fully fenced backyard, perfect for summer barbecues and outdoor gatherings. The attached garage has space for two cars, and there is additional parking available in the driveway.
Located in the desirable Timberlea community, this house is close to schools, parks, shopping, and all the amenities you could need. And with easy access to the highway, it's just a short drive to downtown Fort McMurray and all the city has to offer.
If you're looking for a beautiful and spacious home in Fort McMurray, look no further than this stunning single-family house in Timberlea. With its open concept layout, beautiful finishes, and convenient location, this house is perfect for families, professionals, and anyone who loves to entertain. Don't miss your chance to make this house your new home – book your viewing today!
This property also matches your preferences:
Features of Property
Single Family
House
2053.48 sqft
Timberlea
Timberlea
Freehold
5688 sqft|4,051 - 7,250 sqft
2008
$3,384 (CAD)
Attached Garage (2), Garage, Heated Garage, Other
This property might also be to your liking:
Features of Building
3
2
4
1
Refrigerator, Dishwasher, Stove, Microwave Range Hood Combo, Garage door opener, Washer & Dryer
Carpeted, Ceramic Tile, Hardwood, Vinyl
Full (Finished)
Other, No Smoking Home
Poured Concrete
Detached
Bi-level
2053.48 sqft
2053.48 sqft
Deck
Central air conditioning
2
Other, Forced air, (Natural gas)
Vinyl siding
Attached Garage (2), Garage, Heated Garage, Other
5
Plot Details
Fence
35.4 m
14.94 m
R1
Breakdown of rooms
1.78 m x 1.4 m
3.91 m x 3.45 m
3.96 m x 3.63 m
6.22 m x 4.22 m
4.6 m x 4.55 m
6.02 m x 4.47 m
3.33 m x 1.52 m
4.06 m x 4.04 m
4.55 m x 3.43 m
2.49 m x 2.23 m
2.26 m x 1.65 m
3.63 m x 3.33 m
3.35 m x 2.82 m
3.79 m x 3.35 m
8.05 m x 6.81 m
3.45 m x 2.39 m
Property Agent
AARON CHALMERS
RE/MAX FORT MCMURRAY
#215 - 8520 Manning Avenue, Fort McMurray, Alberta T9H5G2










